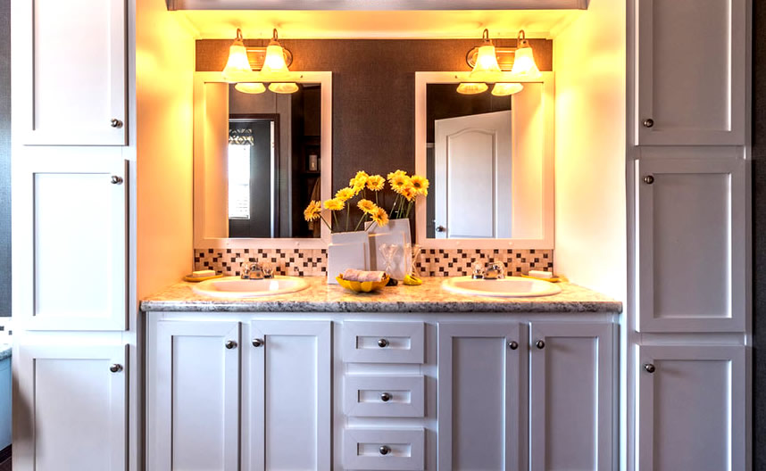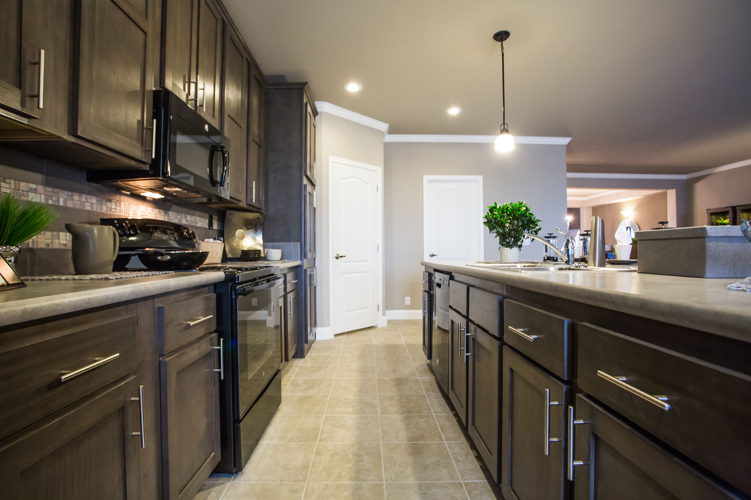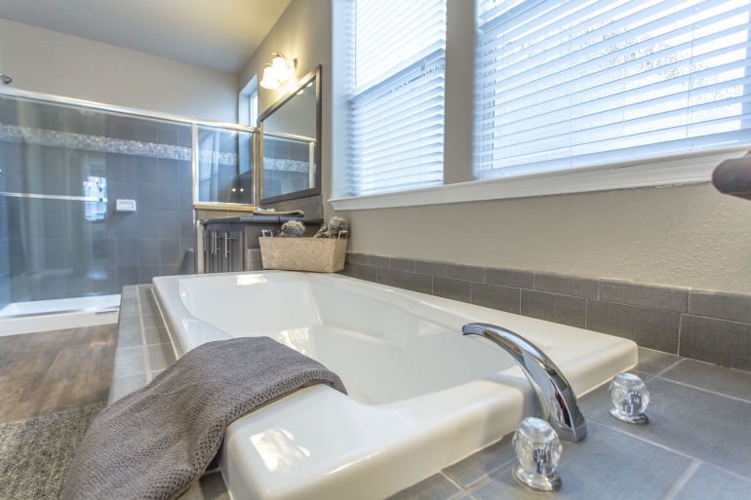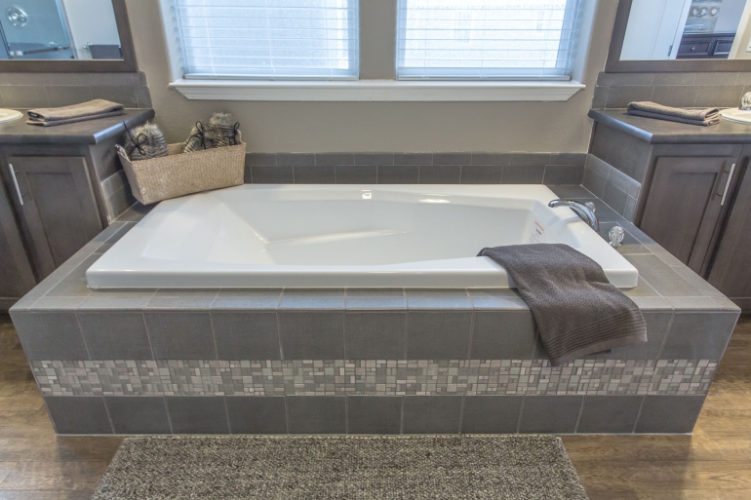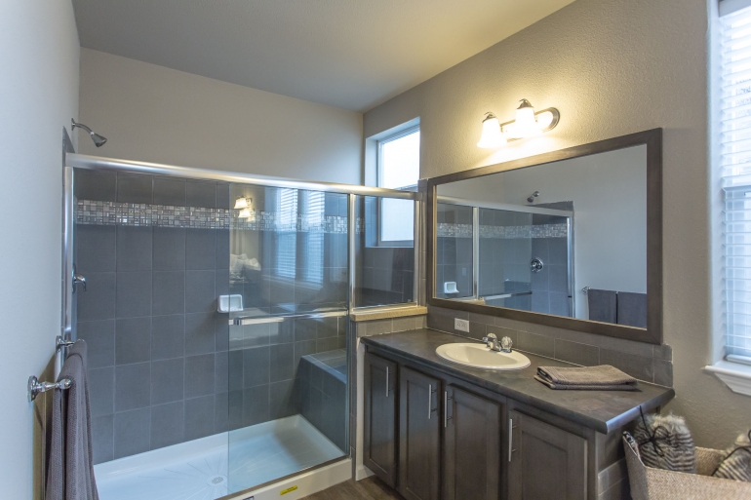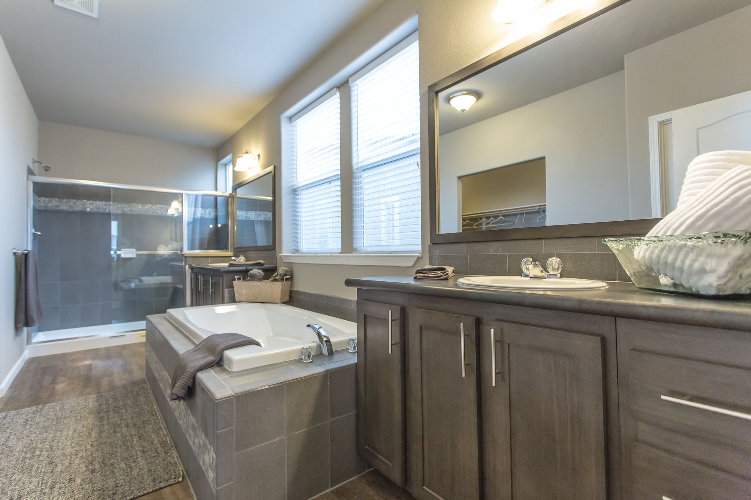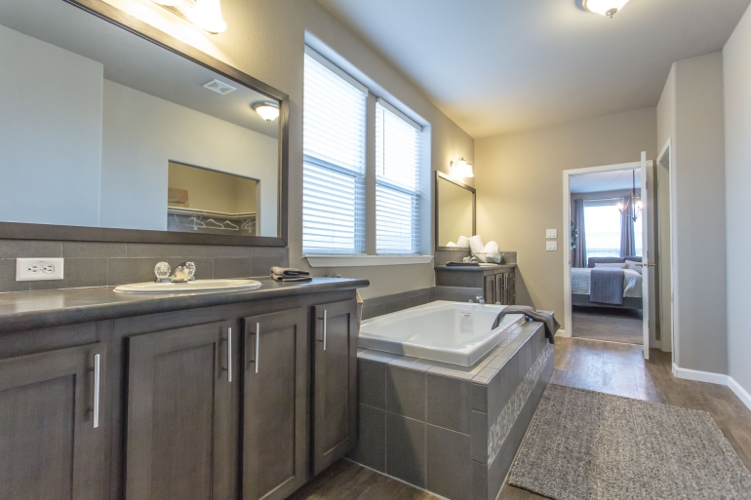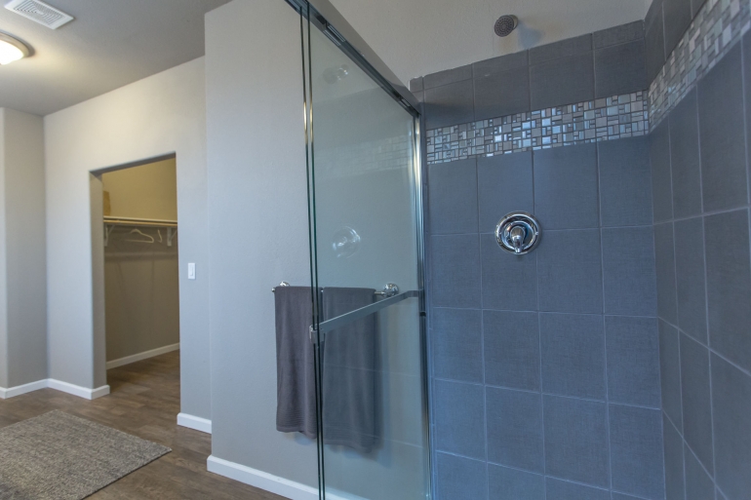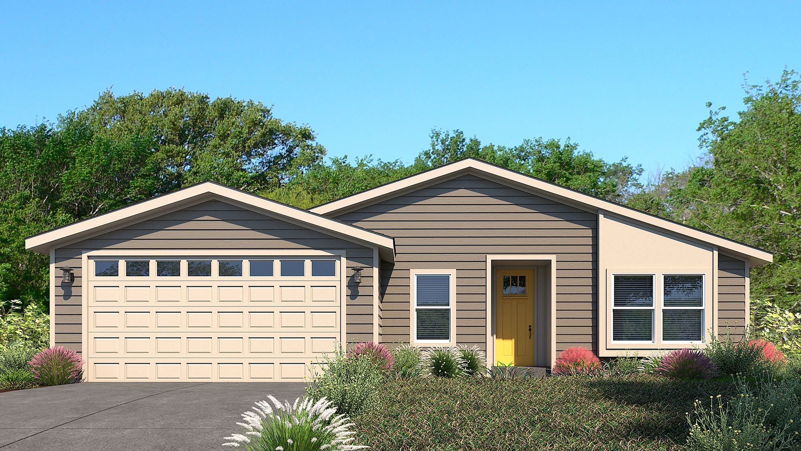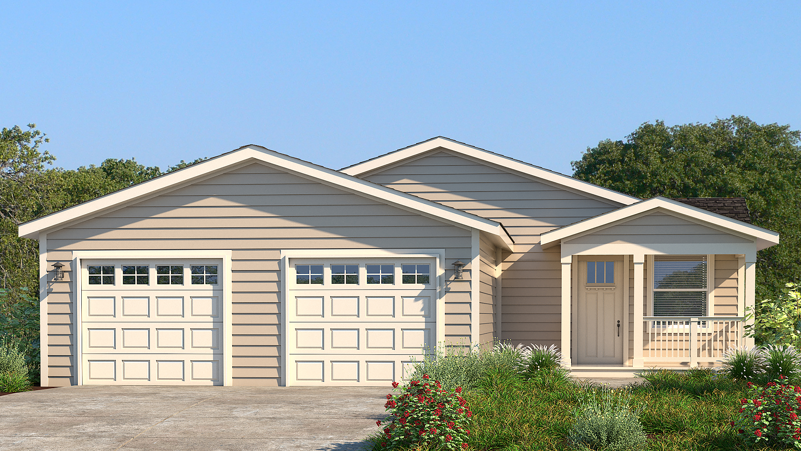The Cypress
Sq. Ft.: 1519
Bedrooms: 3
Bathrooms: 2
Garage: 2
The Cypress
Alternate Elevations for The Cypress
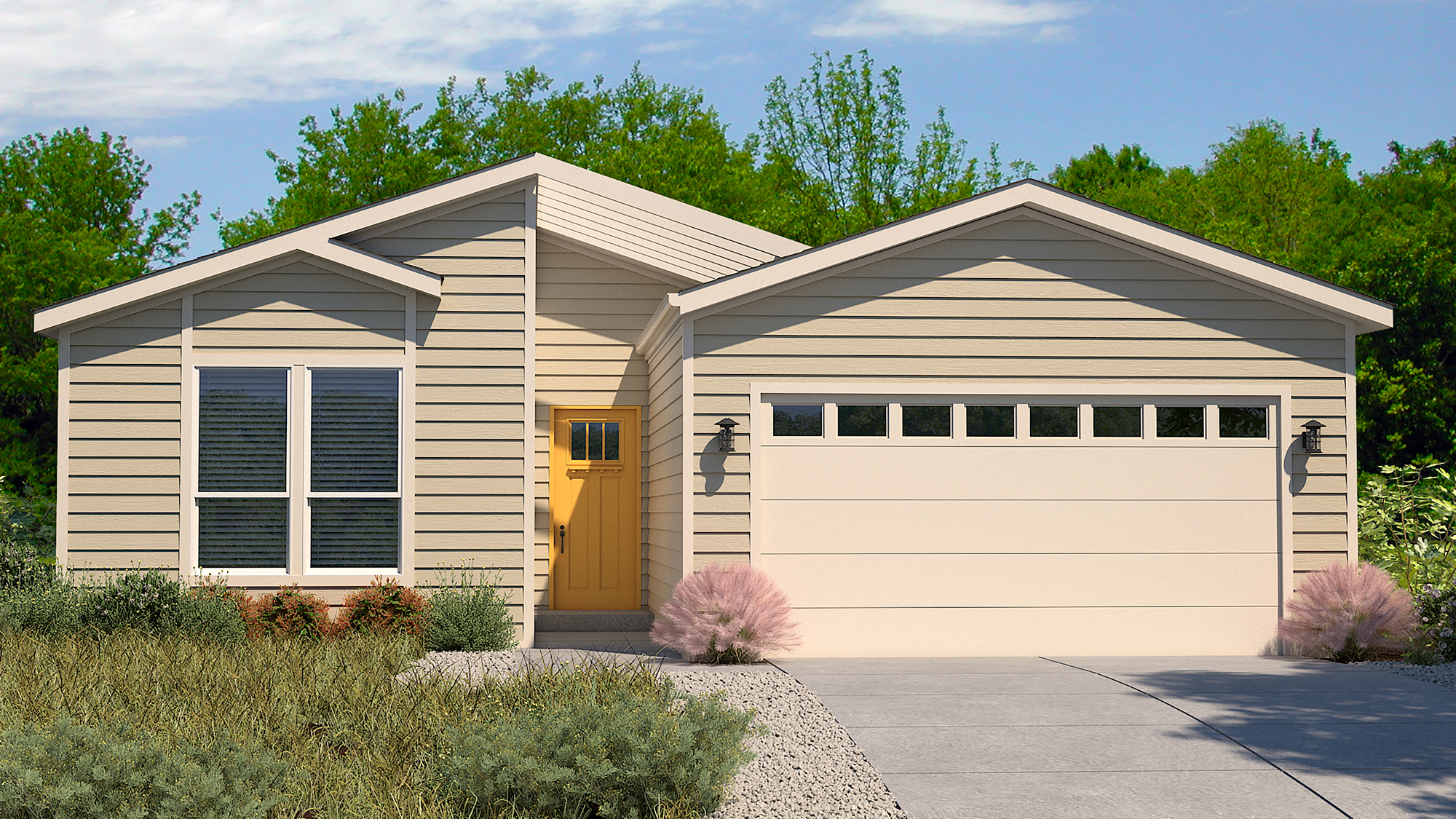
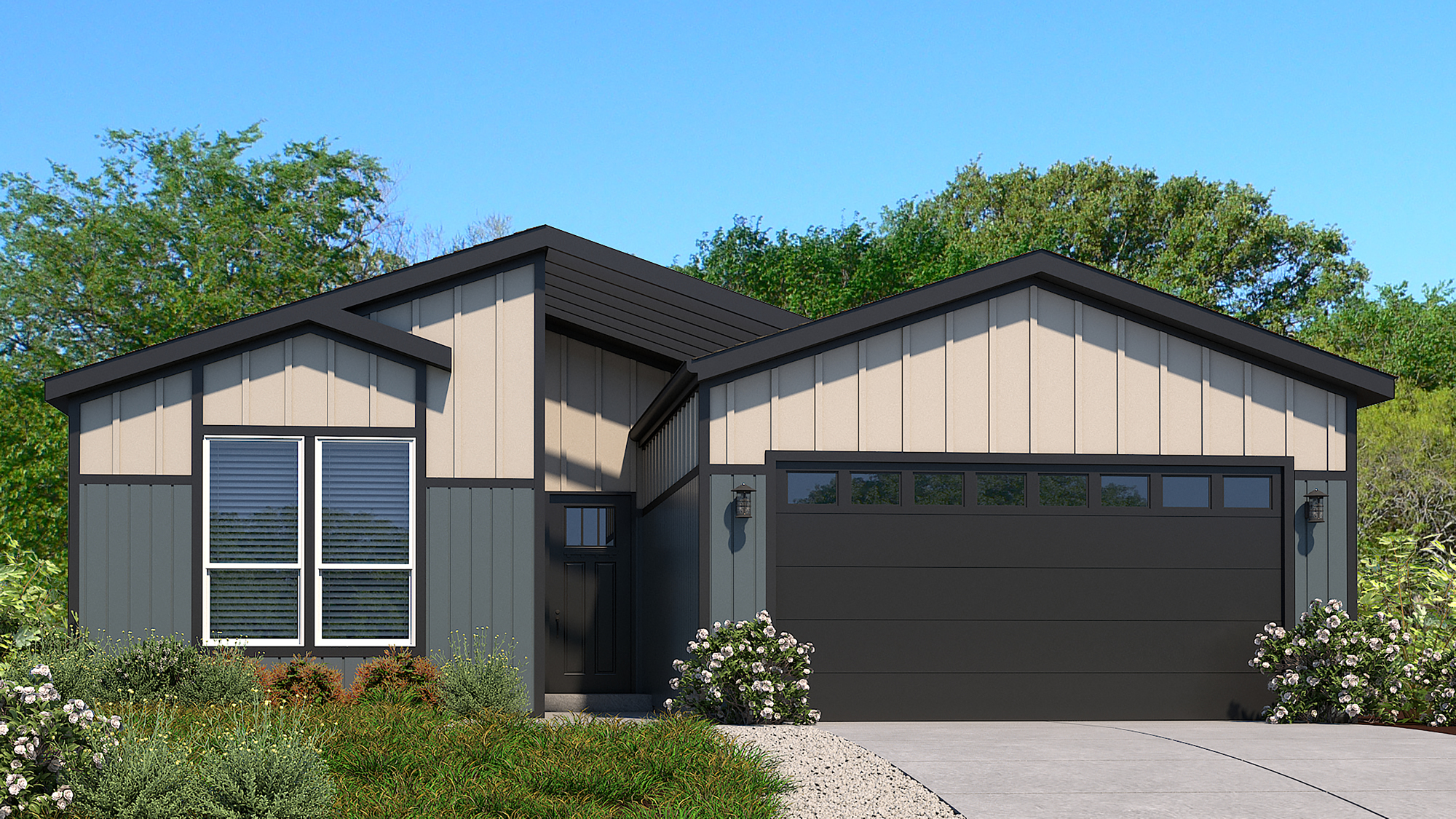
*While we do our best to help you visualize your home, online images may not represent the actual finished model.
Because Renew Now Homes has a continuous product update, updating and improvement process, prices, plans, dimensions, features, materials, specifications and availability are subject to change without notice or obligation. Please refer to working drawings for actual dimensions. Renderings and floor plans are artist’s depictions only and may very from the completed home. Square footage calculations and room dimensions are approximate subject to industry standards.
The Cypress Model is an elegantly simple and well-designed 1,519 square foot single-story RapidBuildSM home with 3 bedrooms, 2 full bathrooms, a utility room and a 2-car garage. The large island kitchen features a farm style sink and a full-sized pantry.
The master bedroom features a his and hers walk-in closet, dual sinks, tub and shower, with plenty of windows to make this a truly desirable open and bright floor plan.
Customization is also available with this model.
More Features
Affordable and cost-effective starting at approximately $225 per square foot
Efficient, fast construction building process
Uses “green”, sustainable, quality construction materials
Built to California Fire Wildland-Urban Interface Code
Several models to choose from
Custom options available
Open concept
Appliances included: Electric or gas stove, Single door or French door refrigerator
Energy efficient
Foundation included
Sash windows included
Conforms to or exceeds HUD building code standards
HUD, FHA approved
Construction to Permanent Financing Available through preferred lender Land Home Financial
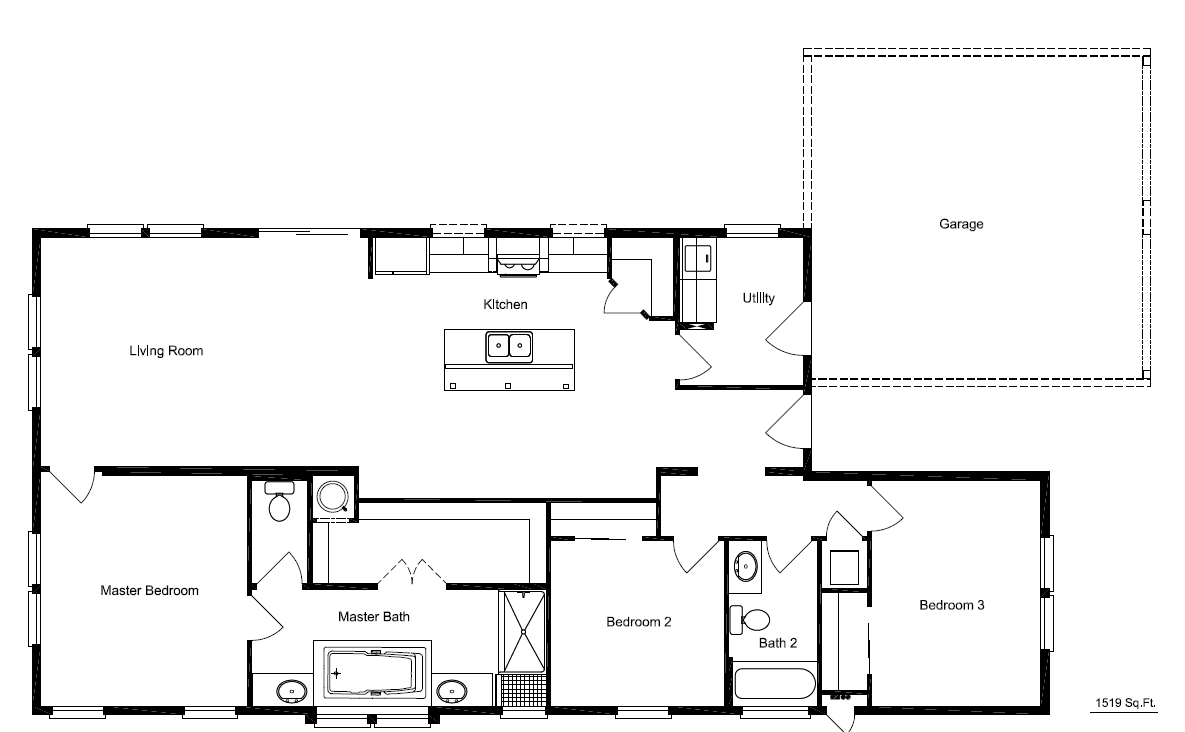
Request Info on The Cypress

RapidBuildSM homes are built by the top manufacturers of system-built homes in the nation. These manufacturers have decades of experience building and installing millions of single-family and multi-family system-built homes around the world.
Each RapidBuildSM home is built in a quality-controlled, factory environment. The factory builder is able to avoid many on-site building problems such as weather-related delays and damage, variability in building methods, inspection delays, and vandalism. This results in a superior building product, consistent with high quality standards set by the builder.
It also means that construction can be completed in a fraction of the time at a lower cost, resulting in significant savings to the home buyer and a far shorter overall construction time. You can move into your new home in just a few short months, instead of the 1-2 years it typically takes for new home construction.
Factory construction is considered “green” building. Because of its controlled environment and highly efficient use of materials, it conserves energy and significantly minimizes waste.
Come visit the new
Cypress Model Home
3534 Coffey Meadows Place, Santa Rosa, CA 95403
Contact us now if you’d like more information or if you’d like to be one of the first to notified of updates and exclusive offers.


